Home of the Week: Modern home with traditional farmhouse style
This 2017 home in Shediac with four bedrooms and three bathrooms is priced at $990,000.
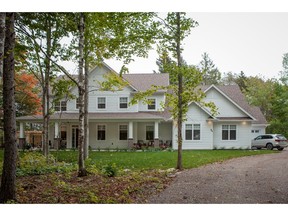
Article content











*
*
84 Riverside Drive, Shediac
• Price: $990,000.
• MLS Number: M158490
• Style: Two-storey family home in Shediac.
• Age: Built in 2017
• Bedrooms: 4
• Bathrooms: 3
• Square footage: 3,320 square feet
• Foundation: Concrete slab
• Flooring: Ceramic tile, hardwood
• Heating/cooling: Air exchanger, air conditioned, in-floor heating, heat pump, wood-burning stove.
• Exterior finish: Wood siding
• Water: Municipal water and sewage connection.
Description:
This farmhouse-style home was built in 2017 on 2.64 acres near the heart of Shediac. The main floor has a 17-foot coffered ceiling and a wood-burning fireplace. The home has heated floors through the main level with engineered hardwood and tiles. The kitchen has a five-burner propane stove top, dual wall ovens, a reverse osmosis water filtration system, a pantry, and a brick backsplash that exudes rustic charm. The main floor also has a large sunroom that is being used as a home office. The main floor master bedroom features a five-piece ensuite with a soaker tub and walk-in closet. The laundry room and mudroom are also on the main floor. The second floor has two spacious bedrooms and a four-piece bathroom with heated floors. Outside, the partially fenced yard has a concrete landing and pergola.
Agent: Roger LeBlanc, Re/Max Avante Realty, Moncton. 506-863-3000, 506-853-7653
• This home and many others for sale in New Brunswick can be found online at realtor.ca.





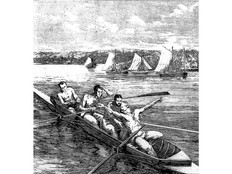
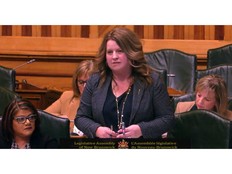

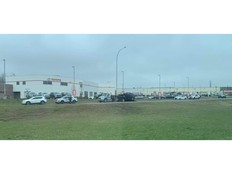
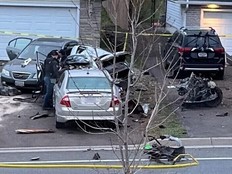

Postmedia is committed to maintaining a lively but civil forum for discussion. Please keep comments relevant and respectful. Comments may take up to an hour to appear on the site. You will receive an email if there is a reply to your comment, an update to a thread you follow or if a user you follow comments. Visit our Community Guidelines for more information.